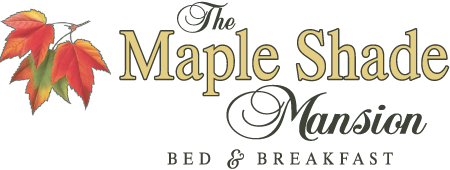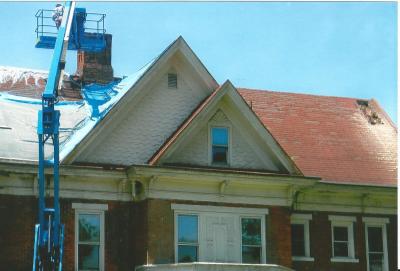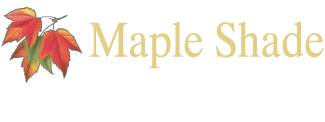
Good Bones!

It’s hard to believe but on April 30th, we will celebrate our ten year anniversary of owning the property that is now called, The Maple Shade Mansion. With the help of our remarkable contracting team and a very patient husband (thank you Peter), it took nearly three years to restore and convert the old mansion into the beautiful bed and breakfast it is today.
Guests are often curious about how the property looked when we bought it. I preface the forthcoming discussion with, “it had good bones.” But anything more than that…. I’d be lying. The journey was long, but the reward of opening the Maple Shade and meeting the most interesting and delightful guests from around the world has been nothing short of amazing!
I’ve attached some pictures of how the Mansion looked when we bought it.
The roof had tattered old blue tarps covering the holes, unfortunatley, the tarps didn't prevent water from damaging most of the interior ceilings. The hole on the back part of the roof was the second chimney. Both chimneys were in bad shape and need repointed.
 To the left is a picture of the back of the Mansion. The back stairway was attached to the house and accessed the second and third floors. We replaced the 'door' leading into the second story with a window - reverting back to the original house plans. If you look closely you can see the structural damage to the cornices and ceiling. And yes, to the far right is an old ladder (fire escape).
To the left is a picture of the back of the Mansion. The back stairway was attached to the house and accessed the second and third floors. We replaced the 'door' leading into the second story with a window - reverting back to the original house plans. If you look closely you can see the structural damage to the cornices and ceiling. And yes, to the far right is an old ladder (fire escape).
We did get lucky and found extra pieces of the original porch baluster hidden under the porch, along with lots of old pipes from the Brockway Clay Company. We had the baluster duplicated to replace the pieces that were missing. .
 This is a picture of the kitchen as if you were standing on the rug by the back door. Along the left wall was the refrigerator and sink and over in the far right corner was the oven and a small work space. The kitchen had an arch that divided the room almost in half. There was a large pantry on the right. Not seen in the photo, but to the right of the pantry was a door that led to the basement. We moved that door to allow more space in the kitchen. Today - it's where the ice machine and guest pantry resides.
This is a picture of the kitchen as if you were standing on the rug by the back door. Along the left wall was the refrigerator and sink and over in the far right corner was the oven and a small work space. The kitchen had an arch that divided the room almost in half. There was a large pantry on the right. Not seen in the photo, but to the right of the pantry was a door that led to the basement. We moved that door to allow more space in the kitchen. Today - it's where the ice machine and guest pantry resides.
When we designed the new kitchen we put the sink under the windows so we'd have a beautiful view of the gardens while washing dishes.
 There was a brick garage that sat on the back side of the property. But, with limited space for guest parking, we knew that the garage would need to be torn down. So, one by one the bricks were removed and stacked; they would eventually be used for the BnB parking lot and walkways.
There was a brick garage that sat on the back side of the property. But, with limited space for guest parking, we knew that the garage would need to be torn down. So, one by one the bricks were removed and stacked; they would eventually be used for the BnB parking lot and walkways.
As the renovation project came to a close, and the concern of heavy equipment traveling over the age-old bricks subsided, we tackled the parking lot project. We reused the original bricks and layed them in a unique pattern. The parking lot turned out beautifully!
